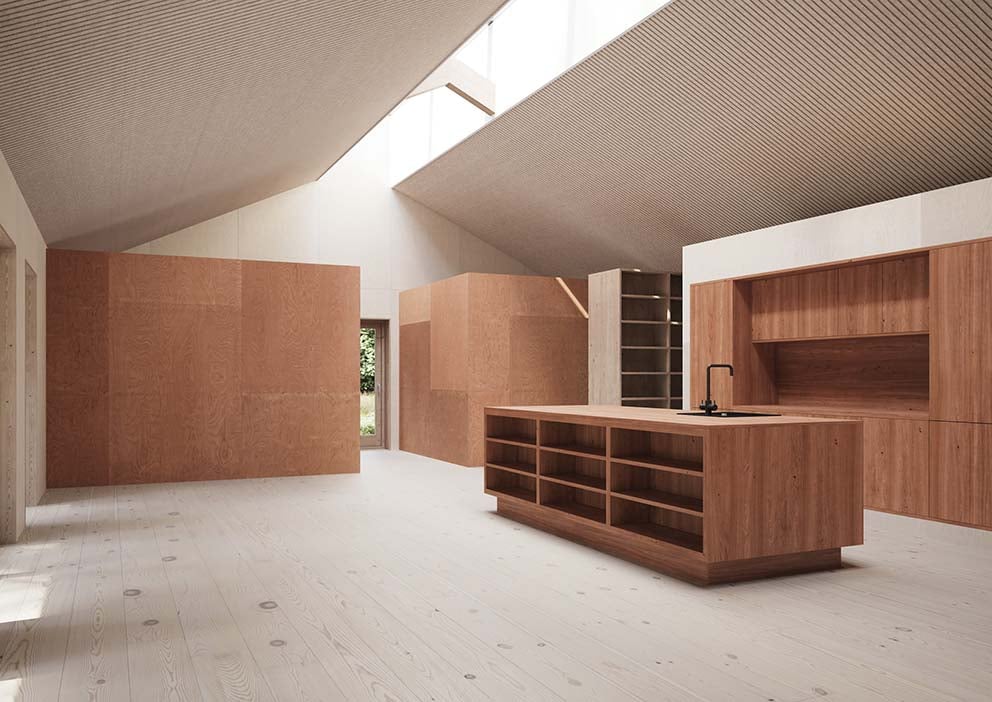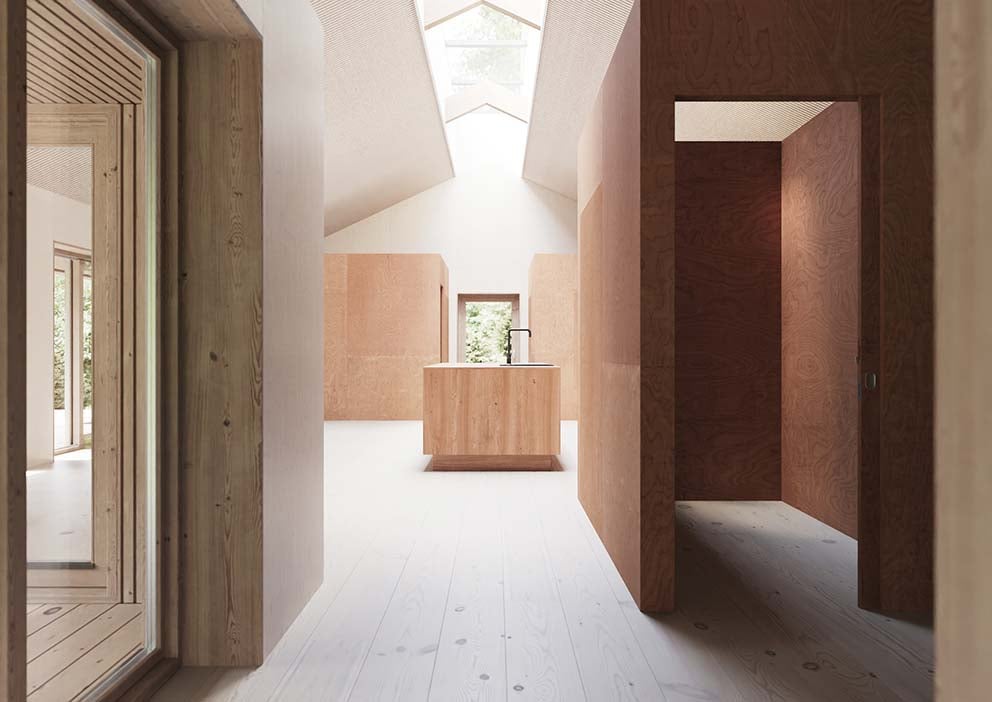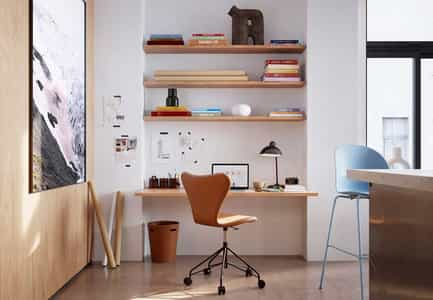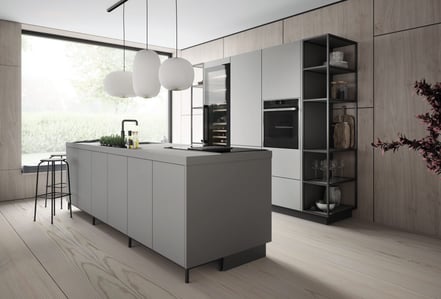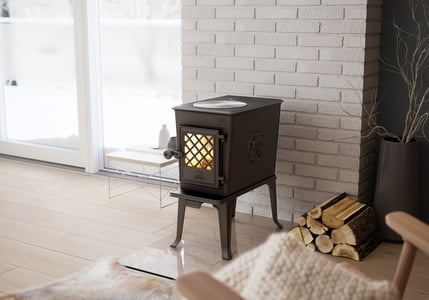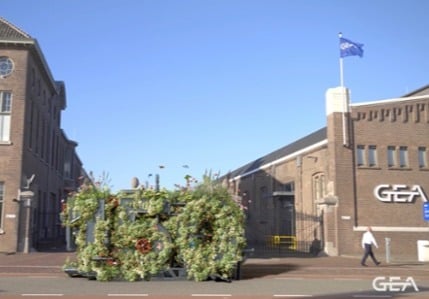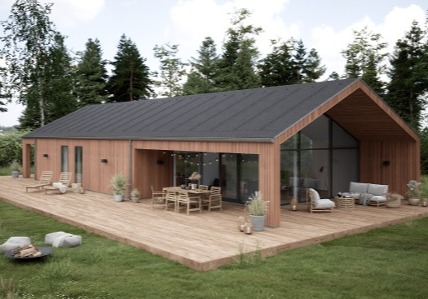The Forest House is our latest addition to our Location Library - a subscription-based service of 25+ ready-made digital locations. It makes it easy, quick, and cost-effective to create new, engaging content and showcase your products in stunning settings.
With CGI technology and our Location Library, you can push the gas pedal on your content creation the moment you have a final 3D model of your product. This reduces the lead time tremendously and you can go to market even before your product is manufactured.
From real world to CGI
The Forest House has a different story from the rest of our locations as it is in fact based on a real house designed by the Danish architect Jens Martin Suzuki-Højrup and construction egineer Carsten Erichsen, who design and build houses under the name "Det Levende Hus".
.jpg?width=611&height=407&name=Jens%20og%20Carsten%20(2).jpg) Jens Martin Suzuki-Højrup and Carsten Erichsen. Image by Bo Grünberger.
Jens Martin Suzuki-Højrup and Carsten Erichsen. Image by Bo Grünberger.
The house is called "The Forest House" and is a great opportunity for those of you who have sustainability on the agenda as this house was created based on a wish to create a sustainable home for the future. Therefore, the house lives up to 2023 demands for CO2 emissions, which is not a requirement for this type of home until 2025.
The Forest House
For this house, Jens Martin and Carsten wanted to create a space that draws on Danish and Japanese design traditions. Every aspect of the house is carefully considered and lives up to their ideals regarding natural, sustainable elements. It features a minimalist design inspired by traditional Danish longhouses. Japanese design elements are incorporated throughout the house, with wooden panels and a clean aesthetic.
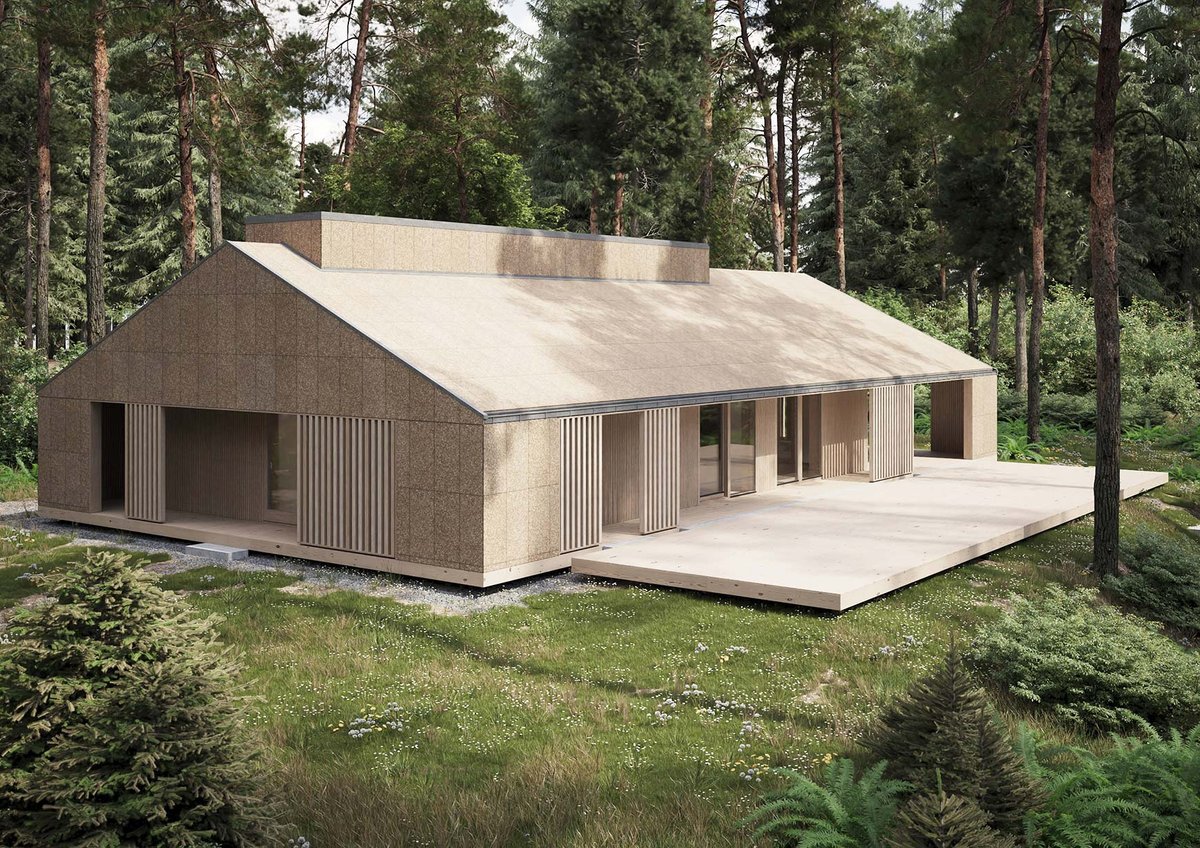
The CGI version of The Forest House
This house is available as an exterior location - Location 26, and an interior location - Location 27. As always, the locations can be tailored to your needs.
The exterior
The exterior is situated in a natural environment and the house offers multiple outdoor areas that provide different perspectives of the surrounding nature.
The house has a covered terrace surrounding it, inspired by a Japanese porch type called "Engawa." These covered areas create a flow between the indoor and outdoor spaces. With plenty of outdoor space, we're confident there'll be a spot perfect for you, if you're looking for a photoshoot location for your outdoor products.
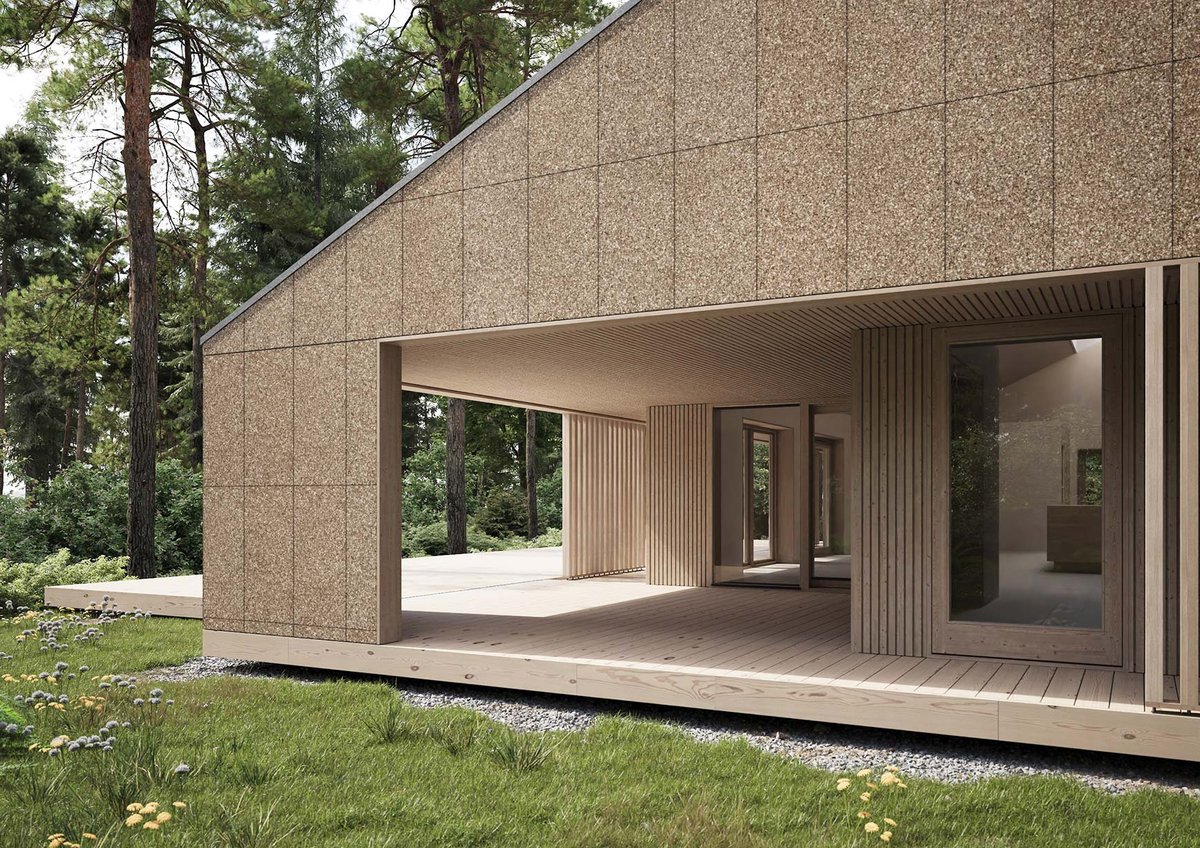
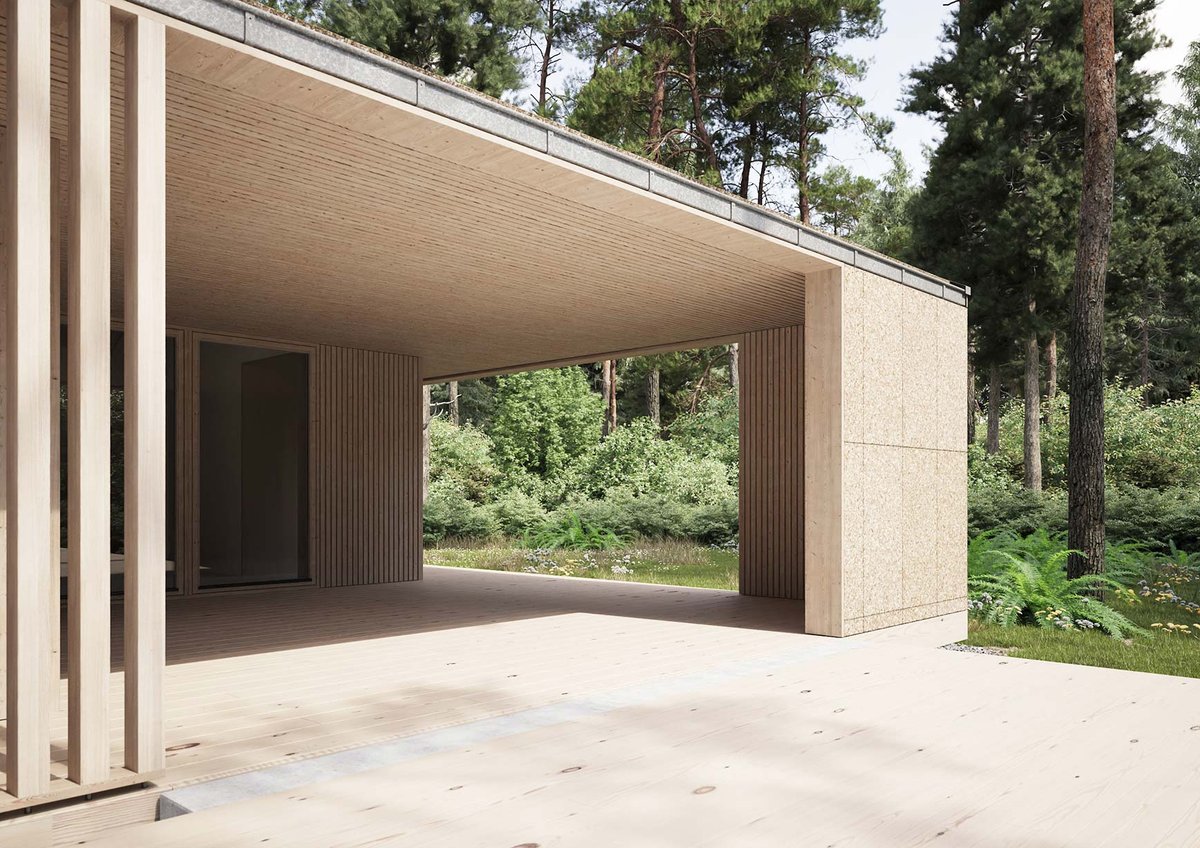

The interior
Inside you’ll experience a large and adaptable space suitable for various purposes, whether it’s a modern restaurant or a family home. The skylight fills the interior with ample daylight, while the choice of materials and the clean aesthetic reflect the inspiration from Japan.
Additionally, this location is a good choice if your organization has ambitious sustainability goals, as sustainability has had a huge impact on the design of the house and your product will be situated in an environment with natural materials chosen because of their lower carbon footprint and/or reusability purposes.
